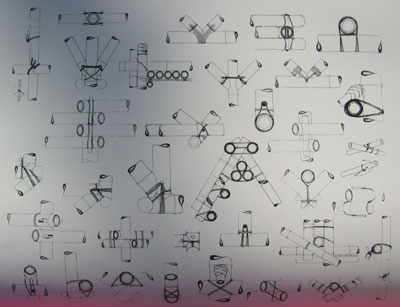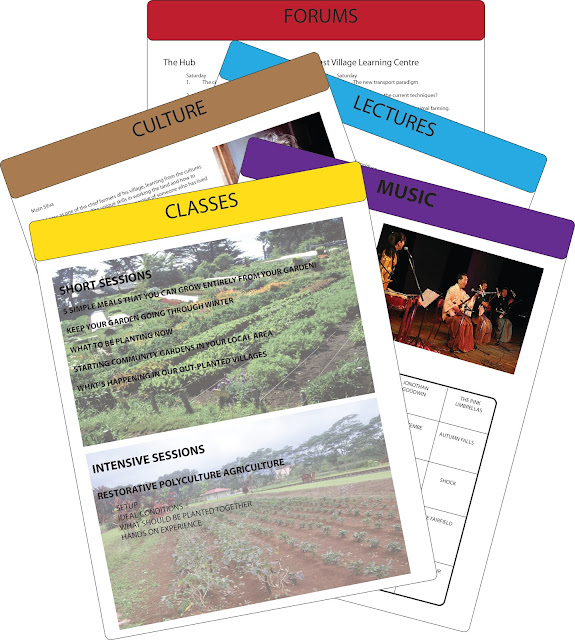It is still my intention that the systems in each house would be personalised and decentralised, with composting toilets and grey water systems that ultimately feed back into their individual gardens but they have the opportunity to then support even smaller community systems around decentralised community gardens.
However I've redrawn a site plan showing a more natural layout,
understanding the land it's on. I've sketched more of my original idea
of clustered, decentralised living with small gardens appearing
throughout the settlements that can be shared community garden spaces.
All the surrounding houses can contribute to these smaller gardens.
The paths and circulation through the communities now make more sense, with gradual paths moving up the steep hill and options of 'green stairs' which would be compacted earth with rocks and other natural formations to form permeable steps just like green streets.
Bronte Fisher - Process Blog
Friday, 9 November 2012
Wednesday, 7 November 2012
Feedback from crit..
All in all the feedback from the crit was pretty positive, they were happy with the way I'd thought about planning out the farming and planning out the festival which was great because that was the basis of my proposal after all. Thy were happy with the way I'd designed the structures, I was worried that they were too simple but I'm pretty happy in the end that I've achieved the principles I wanted with the simple designs I've created, simple yet effective rather than trying to be over the top and achieving nothing. While there were some things that I didn't end up going as deep as i'd like with my research and design development I feel I had a good overall grasp on my future architecture fiction.
Things that could be improved were the water systems I've created, the small creek systems I ran through the site to direct water and encourage wildlife could have been worked with the residential villages to aid in the aquaponics systems. I didn't really detail the systems of utilising the waste from dwellings. The guest critiquer suggested looking at aquaduct type systems that ran underneath the ancient cities and still exist throughout the world. They suggested I looked at how maybe multiple dwellings might share their waste outputs and systems. Also how each dwelling might be self sufficient like in Michael Reynolds earth ships.
Another point of improvement was with the master planning of the neighbourhoods, they are too rigid and don't follow the natural forms of the site enough, the houses and pathways should respond to the site better.
Things that could be improved were the water systems I've created, the small creek systems I ran through the site to direct water and encourage wildlife could have been worked with the residential villages to aid in the aquaponics systems. I didn't really detail the systems of utilising the waste from dwellings. The guest critiquer suggested looking at aquaduct type systems that ran underneath the ancient cities and still exist throughout the world. They suggested I looked at how maybe multiple dwellings might share their waste outputs and systems. Also how each dwelling might be self sufficient like in Michael Reynolds earth ships.
Another point of improvement was with the master planning of the neighbourhoods, they are too rigid and don't follow the natural forms of the site enough, the houses and pathways should respond to the site better.
Tuesday, 6 November 2012
Sunday, 4 November 2012
First person experience..
I started rendering and photoshopping a view from inside the community centre, but it didn't turn out amazingly so I don't want to put it in my presentation.
Friday, 2 November 2012
More detail into a festival plan..
Because the festival is such an important part of my whole plan for Woodfordia and the education program, I have decided to put a bit of effort into communicating some of the festival schedules that might come out of a festial of Woodfordia 2026.
.jpg)
There would be different classes on across the differnet buildings, like 'The Hub' - the community centre, and performances through the amphithreatres. As well as this I thought maybe there could be some intensive week long practical courses run as part of the festival. You would stay with some of the residents, live their life with them and learn how to do some of the things they did.
Summer Plan
Winter Plan
Spring Plan
Tuesday, 30 October 2012
Monday, 29 October 2012
Structural Research..
 If I am going to have a bamboo roof i've realised that i'm not certain on how it will be put together, so i did a bit of research into understanding the joins and roofing system itself so i could do a couple details.
If I am going to have a bamboo roof i've realised that i'm not certain on how it will be put together, so i did a bit of research into understanding the joins and roofing system itself so i could do a couple details.
(Ecoarc n.d)
 How will the rof stay up structurally?
How will the rof stay up structurally?It will have a structural system something like this one, with triangled shapes to hold up the roof.
(Bamboo Works Inc n.d)
Walls and other structure
I just wanted to confirm the structure of my hempcrete wall so i could understand what i was working with as well. It's just like any other material, my bamboo structure will support the house and it will be infilled with the hempcrete mixture until it sets.
(Sut Mundo 2010)
References:
Bamboo Works Inc. n.d. Custom Design Architecture. Accessed October 29, 2012. http://www.bambooworks.com/custom.htm
Ecoarc. n.d. Building Techniques. Accessed October 29, 2012. http://www.ecoarc.org/html/ideology/build_tech.html.
Sut Mundo. 2010. Hemcrete, probably the greenest material on the planet. Accessed October 29, 2012.
Saturday, 27 October 2012
Roofing design..
.jpg) All the designs I've been sketching have involved this skillion roof design to encourage breezes through and allow more light. I had been interested in Skillion roofs because they provide extra daylighting possibilities as well as ventilation possibilities, but maybe I need to look into another form.
All the designs I've been sketching have involved this skillion roof design to encourage breezes through and allow more light. I had been interested in Skillion roofs because they provide extra daylighting possibilities as well as ventilation possibilities, but maybe I need to look into another form.
Steph brought to my attention raising the roof above the house to reduce wind resistance through storms which also provides better ventilation possibilities.
I had forgotten about the house I found and talked about in an earlier post as other designs I'd been looking at had more skillion roof designs.
 Maybe this type of roof will work just as well as the idea of a skillion type roof. It provides the ventilation shafts I'd diagrammed before, allowing air to travel up the top and out, like in a stack effect.
Maybe this type of roof will work just as well as the idea of a skillion type roof. It provides the ventilation shafts I'd diagrammed before, allowing air to travel up the top and out, like in a stack effect.Harvesting wind off my community centre roof:
A thought came to my mind, that if I'm trying to control the wind, why don't I control it into wind turbines and use it for my benefit.
Small turbines exist that capture the wind off buildings currently and it's not far fetched to assume that the technology will improve even further in 15 years.
If I'm putting solar panels on the roof I may as well also use wind power.
An article talked about these small scale turbines being able to cut electricity costs in half for a New York apartment building, so I'm sure they wouldn't be useless for my site.
Reference:
McDermott, M. 2009. 10 Small Scale wind turbines cut NYC Apartment Building's Electric Costs in Half. Accessed October 26, 2012. http://www.treehugger.com/renewable-energy/10-small-scale-wind-turbines-cut-nyc-apartment-buildingatms-electric-costs-in-half.html.
Friday, 26 October 2012
Tutorial Week 13..
Things I still need to consider in my design:
What am I going to present:
- Better water guidance system to channel storm water & create creek systems
- Cultural meshing
- Repopulation of rurual areas
- The day in the life of a person
- How the community serves the festival
- Mitigating the change in levels when building on the hill
What am I going to present:
- Floor plans, sections, elevations
- Site plan of community
- Masterplan of Woodfordia
- Festival structure
- Agricultural systems
- Closed loop diagrams
- Passive design diagrams
- Photomontages
- Structural details
- Sustainability
- Storm Resilience
- Food production
- Education
- Passive design
Wednesday, 24 October 2012
Designs..
I've put together a basic design for the community centre as well as housing as they are the two important structures in my design and as they are both simple I think I really should be representing both.
Community Centre
Typical House
Community Centre
Typical House
Subscribe to:
Comments (Atom)
.jpg)
.jpg)




















.jpg)
.jpg)




.jpg)
.jpg)
.jpg)
.jpg)